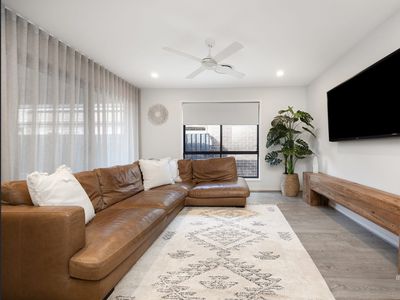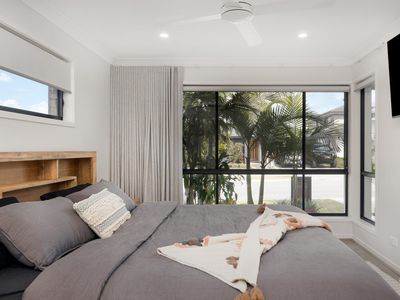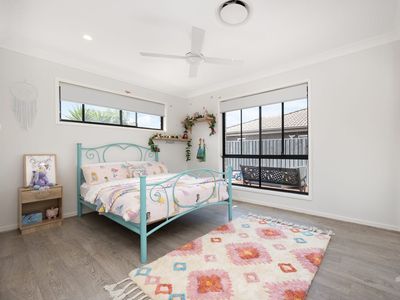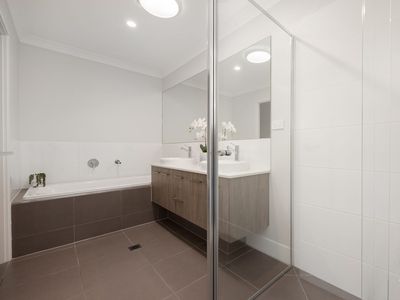To apply for your new home, we kindly ask you to follow the link below. We encourage you to submit your applications before our open home event to ensure a timely process.
app.snug.com/apply/raywhitecfg
This meticulously designed home blends luxury with practicality that's perfect for both entertaining and everyday living and offers an exceptional living experience in the well-connected and vibrant Pimpama community.
As you walk in, you will notice the spacious open-plan living and dining area enhanced by floor-to-ceiling curtains and square set ceilings, which create an impressive sense of height and elegance. The grey-brown timber look flooring adds a touch of sophistication throughout the home. The kitchen is the heart of the home featuring glossy white stone benchtops and dual-toned timber cabinetry that blend beautifully. The window backsplash brings in natural light, and the kitchen includes a walk-in pantry with extra bench space and ample storage. Located at the front of the house for added privacy, the master bedroom offers a luxurious retreat with a double vanity ensuite and a spacious walk-in robe. Floor-to-ceiling curtains enhance the feeling of indulgence and tranquility. Three additional generously-sized bedrooms provide ample space for family members or guests. One bedroom even offers outdoor access, making it a great option for a home office or a second living area.
The large bathroom features a double vanity, shower, bath, and a separate toilet behind a privacy door, ensuring comfort and convenience for the whole household. Step outside to discover a tiled undercover area that extends to a deck and fire pit zone with built-in bench seating. The backyard is perfect for families with kids, featuring ample grass space, a powered shed, and established gardens that complement the home's landscaping. Located in a family-friendly neighbourhood, the property is near several parks, reserves, schools, shopping precincts, and medical centres, all within a few minutes' drive.
Key Features:
• Stunning kitchen with additional hidden-from-view shelving and walk-in pantry with added bench space
• Stone bench tops
• Open plan living and dining
• Floor to ceiling curtains
• Square set ceilings
• Grey-brown timber look flooring
• Outdoor entertaining space
• Tiled alfresco area
• Extended deck
• Fire pit zone with built-in bench seating
• Private master suite with WIR and ensuite
• Three further generously sized bedrooms with BIR
• One bedroom with outdoor access great for WFH space or second living
• Powered Shed
• Double Garage
• Daikin Reverse Cycle Ducted Air Conditioning
• 5kw Solar
• Short drive to Kings Christian college, Gainsborough State School, Childcare, Home Focus centre, Pimpama City and Pimpama Village shopping centres.
We are committed to delivering exceptional service and ensuring you stay well-informed about upcoming property inspections. To facilitate a seamless experience, we kindly request you to register your name and contact details on the link below. Property viewings will be scheduled exclusively for registered attendees. If you encounter any difficulties during the registration process, please don't hesitate to reach out to our office at 07 5573 1077, and we'll be glad to assist you.
Please Note: Whilst every care is taken in the preparation of the information contained in this marketing, Ray White CFG will not be held liable for the errors in typing or information. Please note that all information is considered accurate at the time of printing.


















































