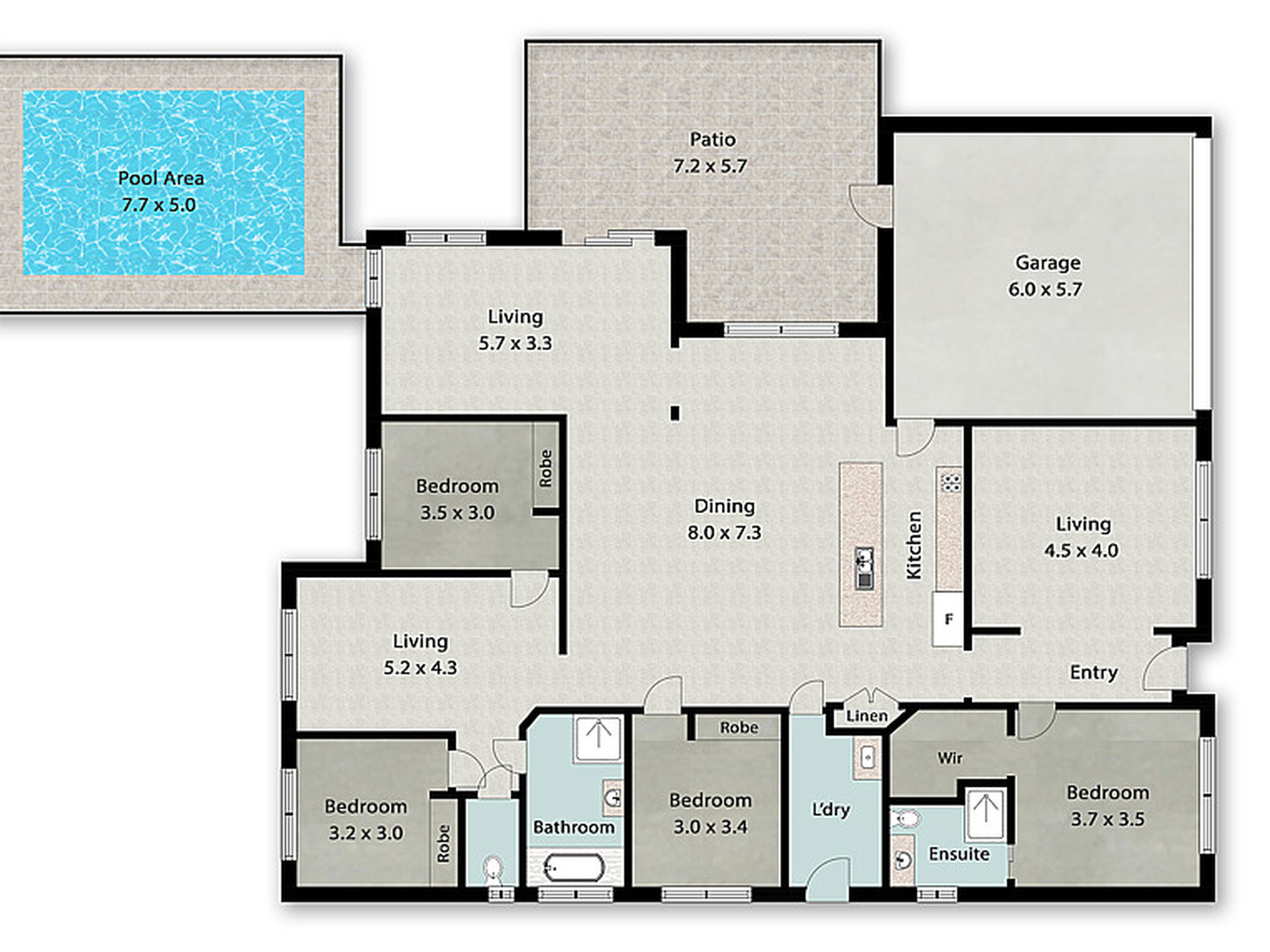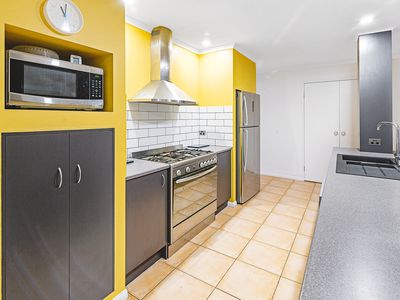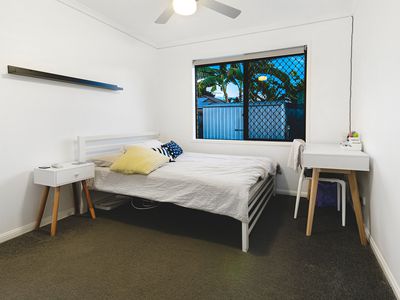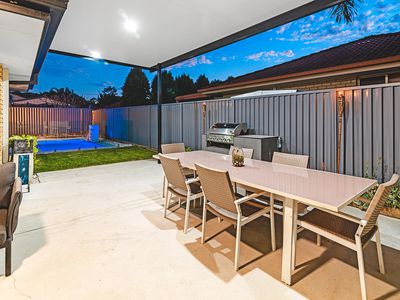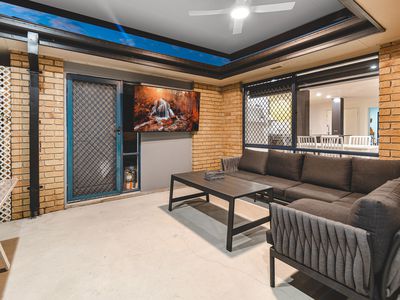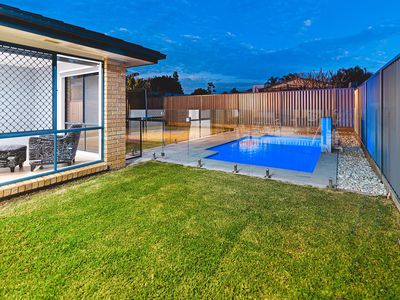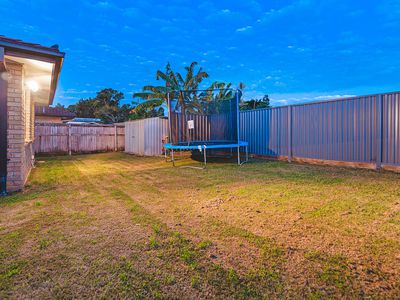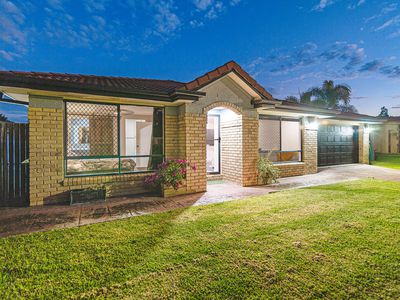Applications are encouraged before viewing. Please apply and register for viewings by visiting: https://app.snug.com/apply/remaxunited
This spacious home is located within a peaceful cul de sac and will tick all the boxes with an impressive 4 separate living area layout space for any growing family. The functional floor plan boasts multiple indoor and outdoor living areas. The home provides a dream outdoor entertaining that overlooks the sparkling swimming pool flowing to the extra large back yard. This spacious family home with 4 bedrooms in total, a master bedroom with walk in and a private ensuite combined with the extension of living to the outdoor areas will have you feeling like you are on a continuous oasis holiday!
This home offers an entertainer's large alfresco area to enjoy a refreshing beverage with friends or just wind down from the day. Billiard room, kids retreat, private lounge and open plan kitchen, living and dining will accommodate any number of family members.
The expansive central kitchen with stone bench tops, stainless steel appliances and ample storage will be the delight of any budding Master Chef!
Ceiling fans throughout adds to the comfort of this already serene home, solar benefits, fully fenced yard and garden shed and lots of space for the kids to run in the large backyard will be a home for all to enjoy.
Featuring;
• Kitchen with s/steel appliances & great storage
• Spacious open plan living and dining with air conditioning
• Separate carpeted living area
• Leisure/kids retreat
• Billiard room
• Master bedroom with Walk in Robe and private ensuite
• Additional 3 bedrooms with built ins and fans
• Main bathroom with shower separate to free standing bath
• Separate toilet
• Double lock up garage
• Spacious undercover alfresco
• Sparkling in ground swimming pool with frameless glass fencing
• Fully fenced yard
Additional Features
• Reverse cycle Air conditioning in Main living
• Ceiling fans throughout
• Blinds through out
• Gas cooktop
• Fully fenced flat yard
• Colorbond fence
• Security screens through out
• Floor to ceiling wall tiles in both bathrooms
• 10kw Solar Panels
• Garden shed
Situated in the conveniently located suburb of Oxenford surrounded by schools, shopping and amenities and only minutes away and quick access to the M1 motorway.
Just a short stroll to Coomera lodge, restaurants, playground & located within minutes driving to Westfield Helensvale Shopping Centre, day care centres, schools, theme parks and plenty more.
** Tenants to pay for pool chemicals **
Applications are encouraged before viewing. Please apply and register for viewings by visiting: https://app.snug.com/apply/remaxunited
We are committed to delivering exceptional service and ensuring you stay well-informed about upcoming property inspections. To facilitate a seamless experience, we kindly request you to register your name and contact details on the link : https://app.snug.com/apply/remaxunited. Property viewings will be scheduled exclusively for registered attendees. If you are not registered via Snug, you will not receive important updates to inspection changes.
If you encounter any difficulties during the registration process, please don't hesitate to reach out to our office at 07 5573 1077, and we'll be glad to assist you. Please Note: Whilst every care is taken in the preparation of the information contained in this marketing, Re/max United will not be held liable for the errors in typing or information. Please note that all information is considered accurate at the time of printing. Get in touch, we'd love to hear from you!















