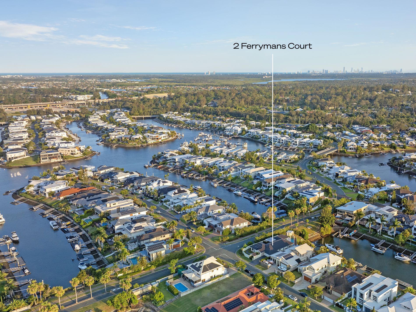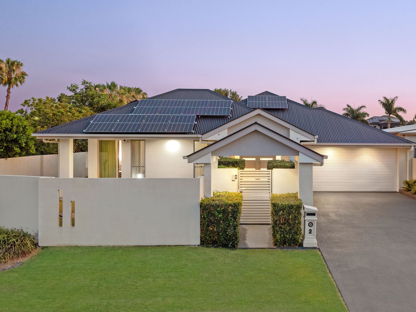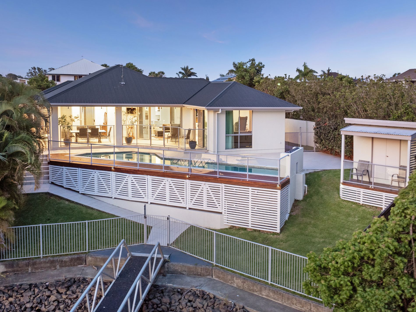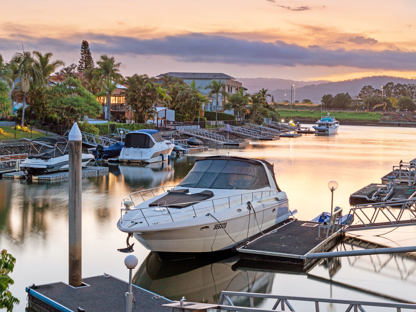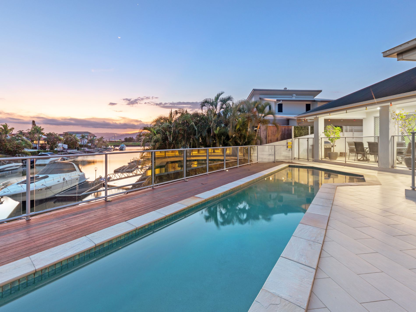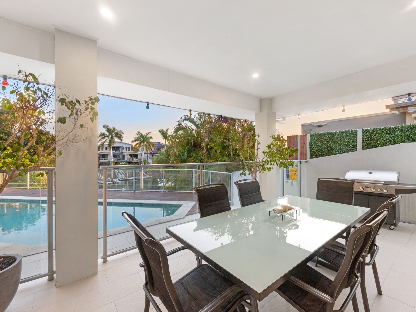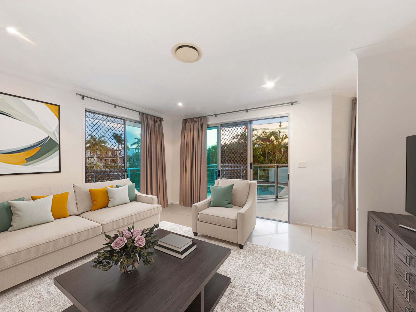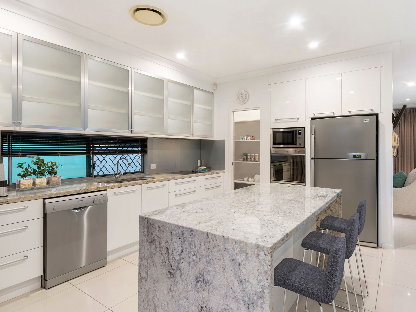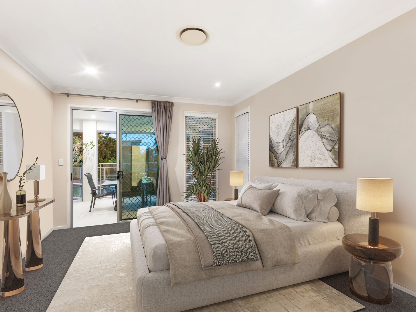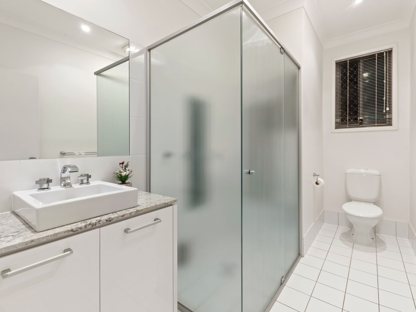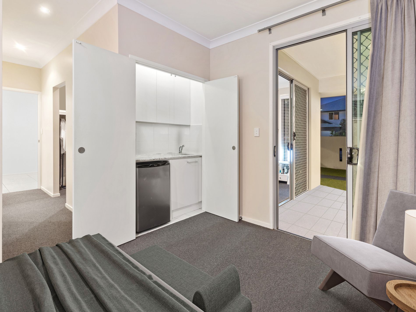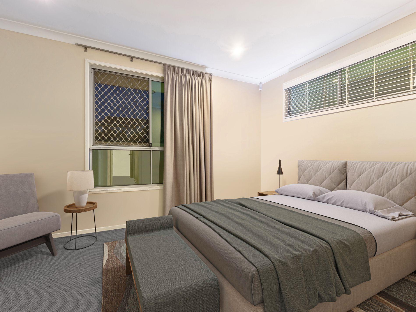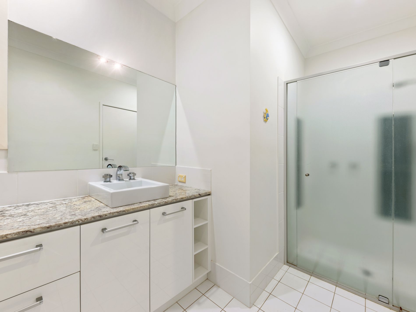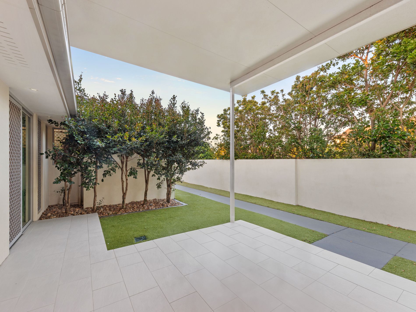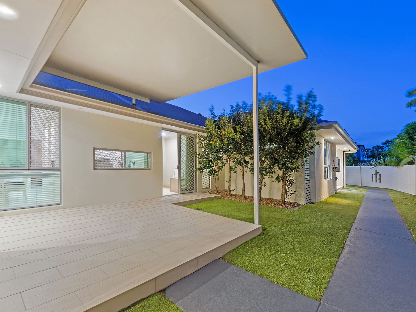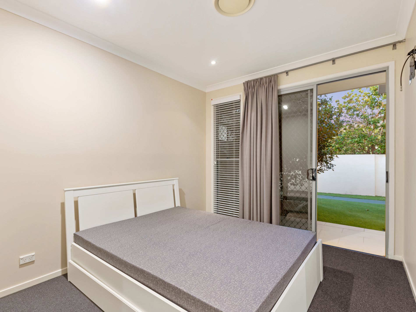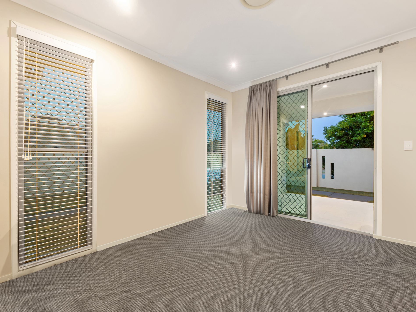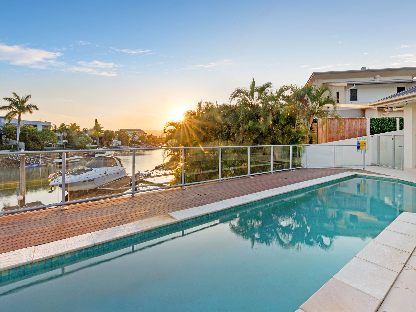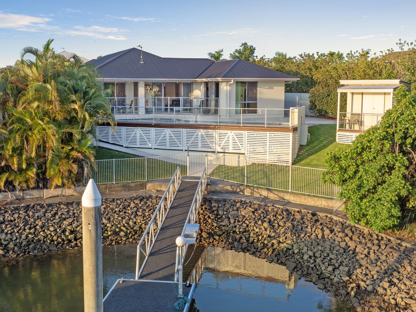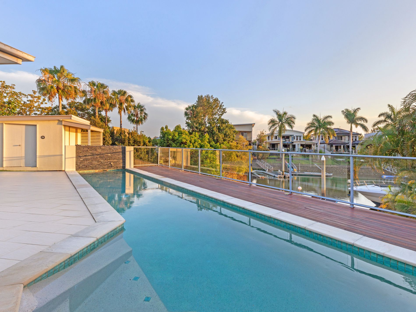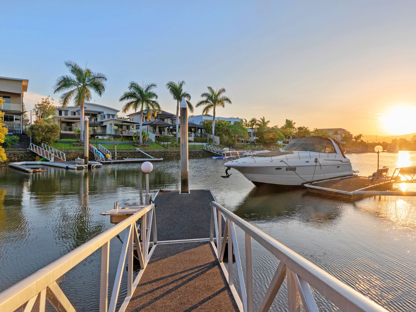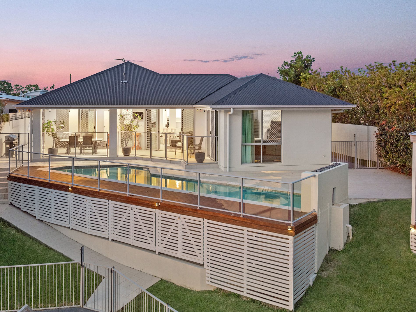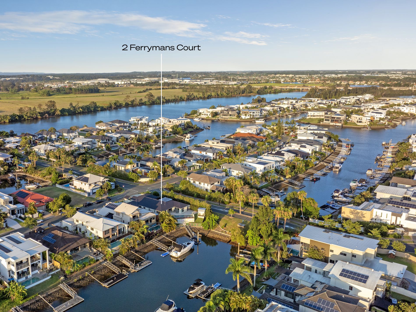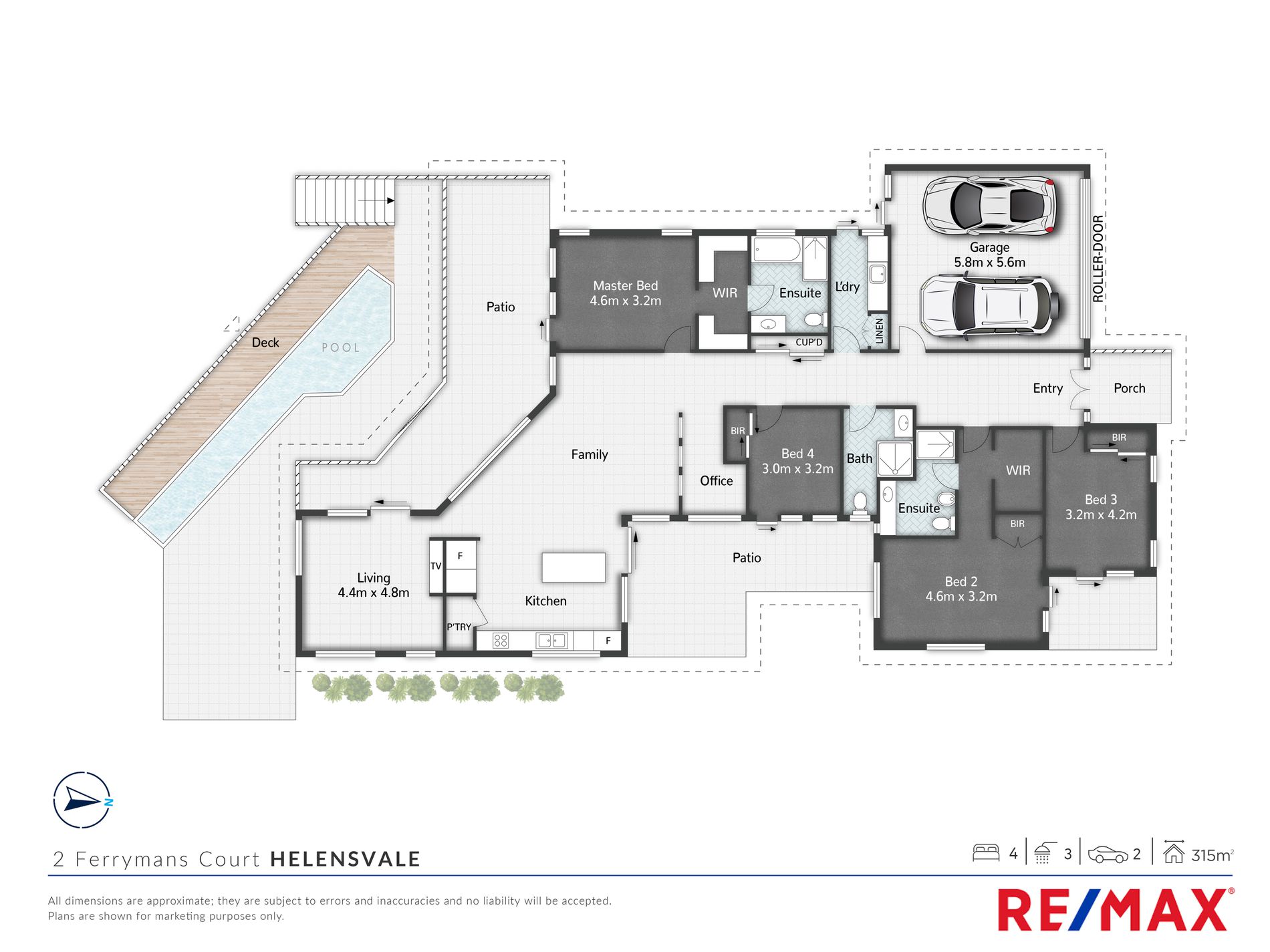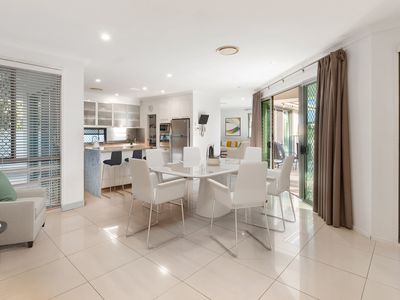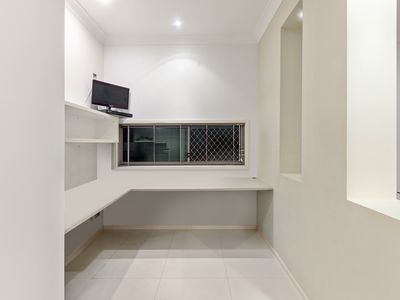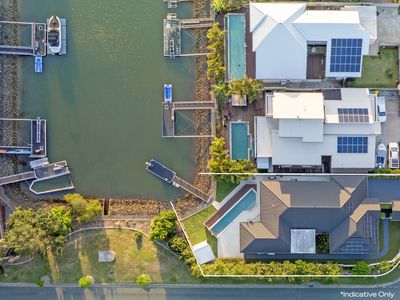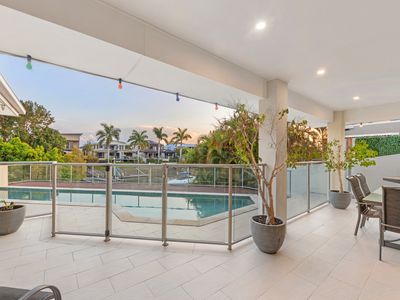Built for multiple generational living, this spacious, contemporary waterfront family home offers everything the Gold Coast lifestyle promises! North facing and positioned within the highly sought-after River Links Estate, it combines prestige with practicality-no body corporate fees and an ultra-convenient location. This home has 2 master suits with easy potential for a separate dual living set up. With fast access to the M1 for easy commuting and the Coomera River and renowned Gold Coast Broadwater on your doorstep, this home is all about lifestyle. Boasting quality construction and a thoughtfully designed floor plan, it's perfect for those looking to move straight in, unpack, and start living.
This exceptional home features two master suites, each thoughtfully designed with its own ensuite and walk-in robe, offering versatile options for family living. The first master suite, located at the front of the property, boasts private access, making it an ideal retreat for parents or older children seeking independence and privacy. This suite includes a spacious patio, perfect for morning coffees or evening relaxation, and a convenient kitchenette with a coffee station and fridge area, providing a self-contained living space within the home. The second master suite is equally impressive, with a large ensuite and walk-in robe, providing a luxurious, secluded sanctuary within the home. Both master suites are beautifully appointed, offering a level of comfort and privacy that suits a variety of living arrangements, from multi-generational families to those looking for flexible guest accommodation.
With a flexible layout that offers countless indoor and outdoor living options, this home has something for everyone. The spacious outdoor areas are ideal for entertaining, with views that span over the pool to your private pontoon. Imagine sunrises from your East facing patio with the canal as perfect as a backdrop. Designed with low-maintenance living in mind, this property lets you reclaim your weekends-simply retreat to this exceptional waterfront sanctuary.
Set on an 811m2 block with a 315m2 house footprint, this home is wheelchair friendly, fully fenced, and features a secure gated entry. It includes four large bedrooms and an additional office/study. Enjoy a media or rumpus room, a well-appointed kitchen with 40mm marble waterfall benchtops with ample storage and a walk-in pantry, and multiple alfresco spaces perfect for all seasons. The family-sized pool and powered pontoon with water access provide endless relaxation and recreation possibilities.
Additional features include:
• Owner occupied
• North facing
• Waterfront canal position with pontoon
• Luxurious elongated pool overlooking canal with pool house
• 2 x Master bedroom suites - One with separate entrance - Dual living potential
• Front master with separate entry, kitchenette, WIR, ensuite
• Rear master with canal views, WIR and ensuite
• 2 additional bedrooms
• Separate study
• 2 living spaces
• Huge rear deck
• Double lock-up garage with epoxy flooring
• Ducted air conditioning
• Solar power (33 panels)
• Side access
• Steel Frame
• Security screens
• Separate laundry
• Fully fenced for privacy
• No body corporate fees
River Links Estate is an award-winning master-planned residential waterfront development set on the peaceful and pristine Coomera River at the northern end of the Gold Coast, adjacent to Hope Island and Sanctuary Cove Resorts. Designed specifically to maximise the use and appeal of waterfront living, and located just moments from the Pacific Motorway (M1), and a mere 40 minutes from the Brisbane CBD with direct deep-water access to the Broadwater, River Links Estate is one of Southeast Queensland's most accessible and desirable waterfront communities. It is, without question, one of the most convenient canal estates on the Gold Coast.
LOCATION HIGHLIGHTS
- Only 3 minutes to and from the Pacific Motorway (M1 Exit 57).
- No body corporate fees.
- Walking distance to HomeWorld Helensvale with its many local retail shops and medical facilities.
- Close proximity to prestigious educational institutions, premier golf clubs and courses, entertainment precincts, vibrant marinas, three prominent theme parks, and an array of amenities.
- 10-minute connectivity to two train stations and the light rail.
- 45-minutes to Gold Coast and Brisbane International and Domestic Airports.
- 10-minutes to Coomera Westfield and Helensvale Westfield Shopping Centres.
- 10-minutes to Sanctuary Cove and Hope Island's opulent shops, hotels, restaurants and resorts.
- 20-minutes to Harbour Town's designer outlets.
- 25-minutes to Gold Coast's pristine beaches.
- Only minutes from the Broadwater and Stradbroke Island by boat or jet-ski. (Some boat tours will even pick you up and drop you back onto your own private property pontoon).
Important: Whilst every care is taken in the preparation of the information contained in this marketing, RE/MAX United will not be held liable for the errors in typing or information. All information is considered correct at the time of printing. Just be aware the photos contain visual furniture.

