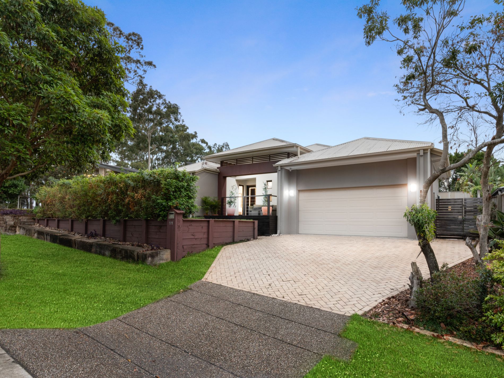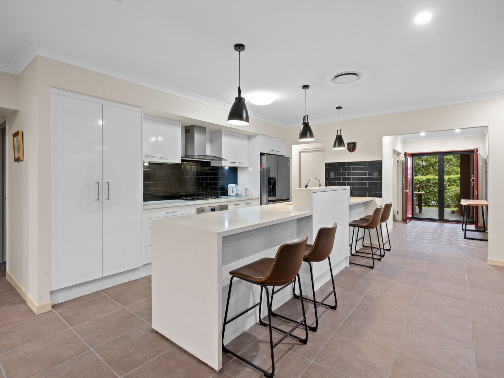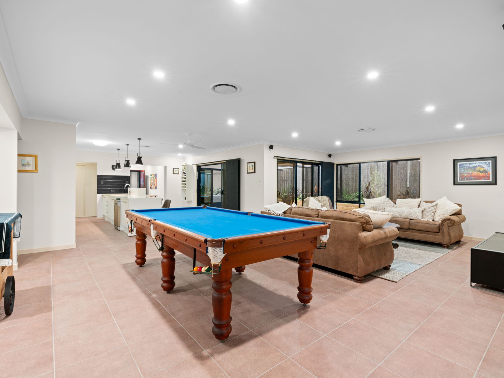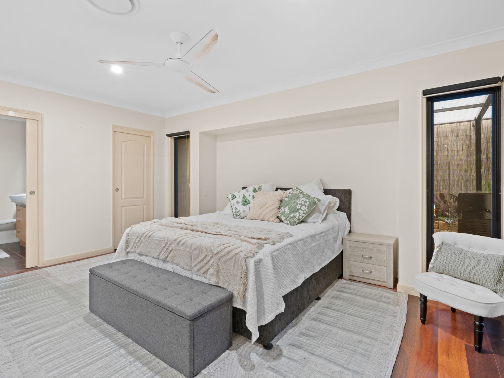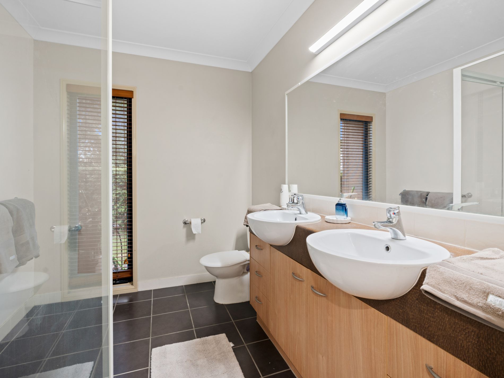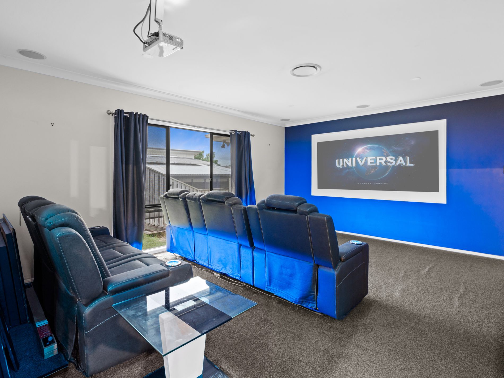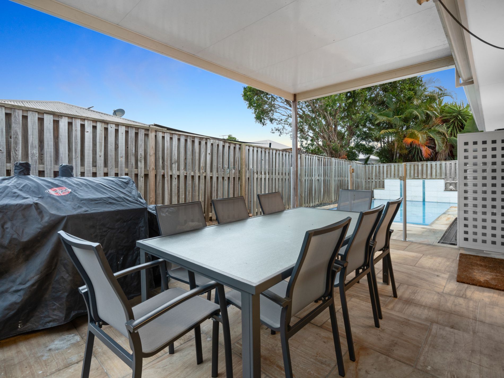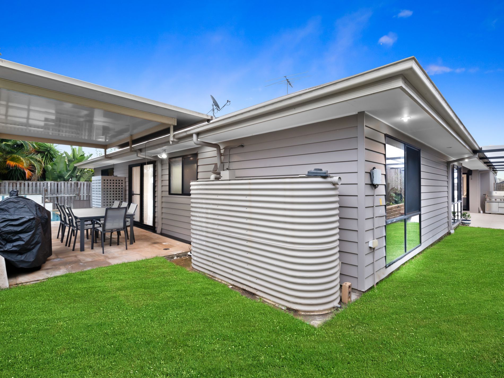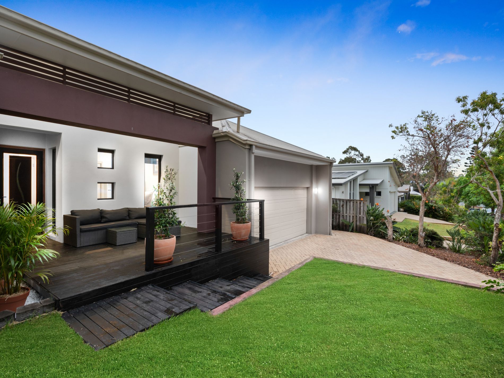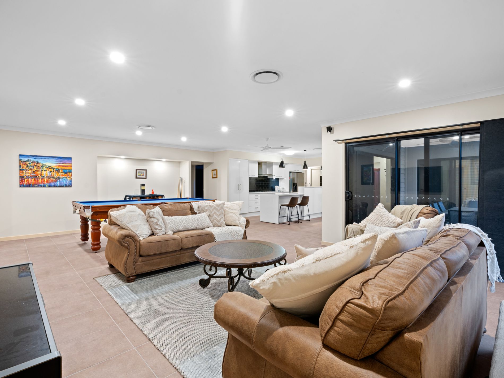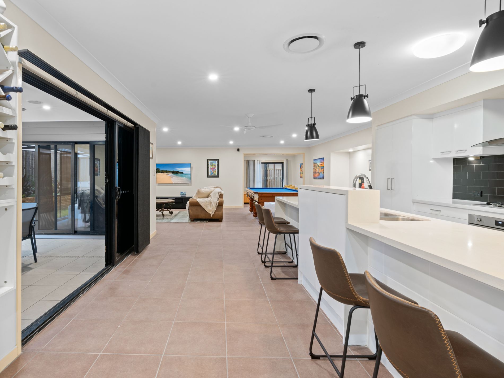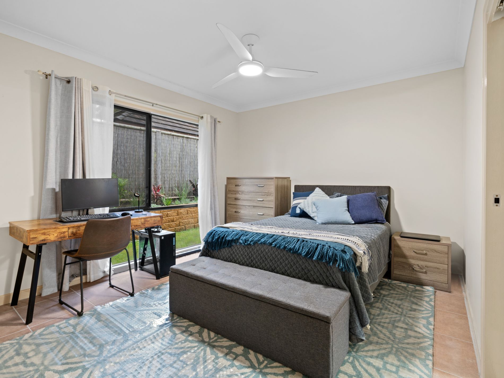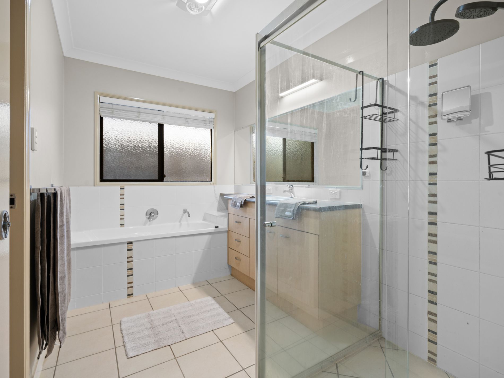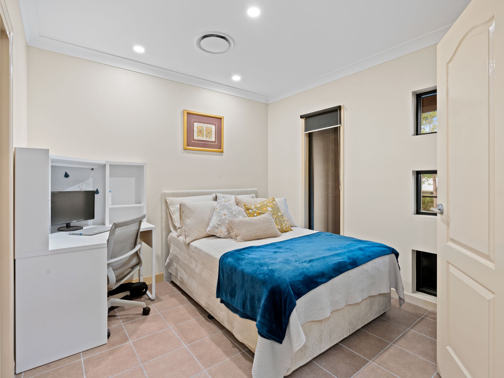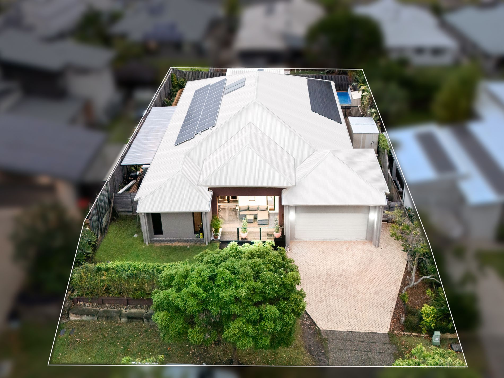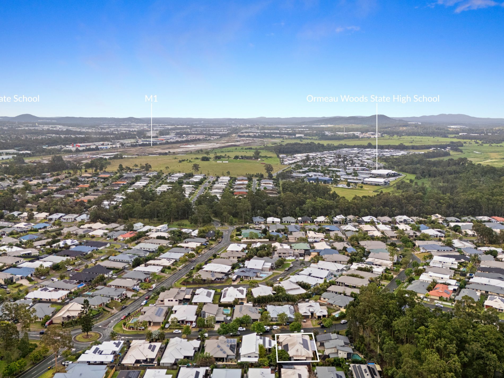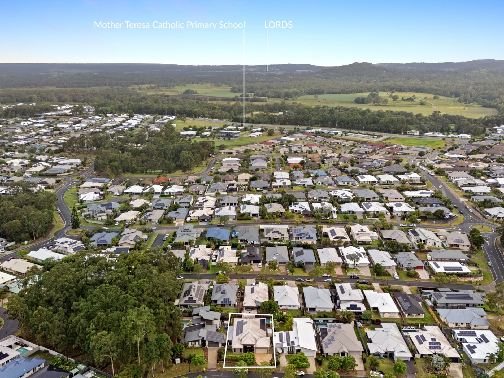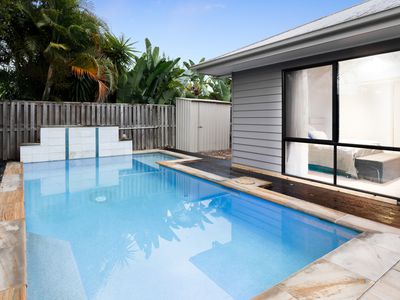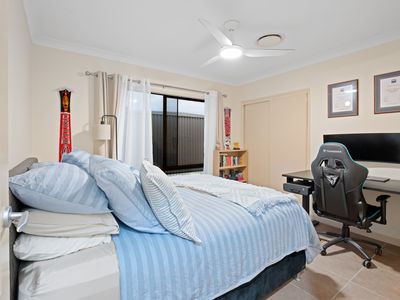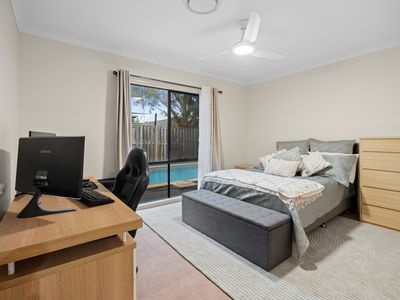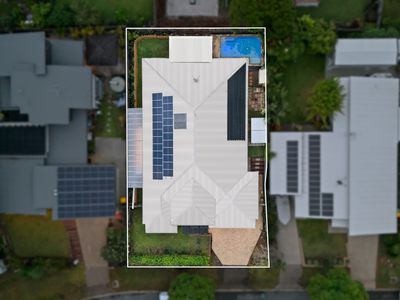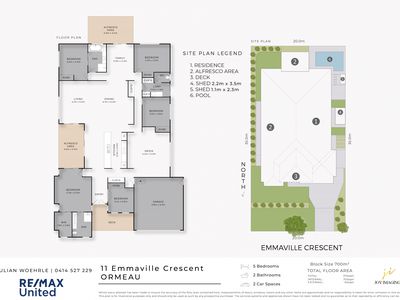This stunning single-storey, 5-bedroom home by Indigo Homes offers the perfect blend of luxury and executive living in a spacious family residence. Set on a generous 700m² block, the home showcases modern design and exceptional functionality throughout. The master suite is complete with a large ensuite and a walk-in wardrobe, while four additional generous sized bedrooms provide ample space for family members. One of these bedrooms is thoughtfully separated, with direct access to the family bathroom-ideal for teenagers or guests.
The open-plan layout features a spacious family lounge and dining area off the sleek galley kitchen, creating the perfect environment for family living and entertaining. The kitchen boasts stone benchtops, a 900mm gas cooktop, and a large oven, sure to become the heart of the home.
With extra features including the 7-zone ducted air conditioning, security mesh screens, window tinting and high ceilings ensures year-round comfort for every member of the family. For the movie buffs or those family movie nights at home, the oversized media room provides the perfect escape.
Having 2 separate alfresco areas offers year round options for entertaining, no matter the weather or season. The rear entertaining area is positioned perfectly over looking the in ground pool, whilst providing extra comfort with insulated roof panels.
Property Features:
• Master bedroom with ceiling fan, walk in robe and ensuite
• 4 other great sized bedrooms, 3 with ceiling fans and all with built in robes
• Central Galley style kitchen with stone bench tops, 900mm gas cook top, ample storage space
• Multiple living areas consisting of, family lounge, media room and retreat at the rear of the home
• 2 Alfresco areas, one to the side of the home and one to the rear overlooking the pool
• In ground pool with solar heating and water fall feature
• 7-zone ducted air conditioning
• Ceiling fans
• Front viewing deck
• Remote double lock up garage
• Separate laundry
• Solar panel system
• 2 Garden sheds
Centrally located within Jacobs Ridge estate, this presents a perfect opportunity for you to secure a fantastic home within a stones throw to all local amenities. Close to local schools, shops and public transport, this truly is convenient living, so don't delay call today to secure your viewing.
Important: Whilst every care is taken in the preparation of the information contained in this marketing, RE/MAX United will not be held liable for the errors in typing or information. All information is considered correct at the time of printing.

