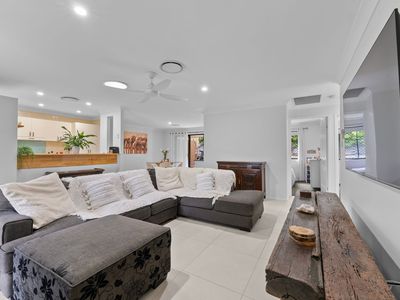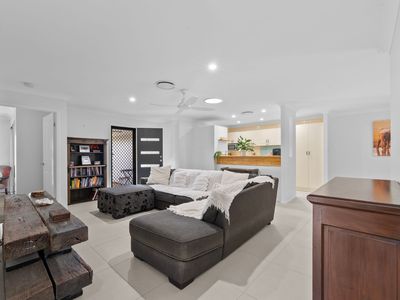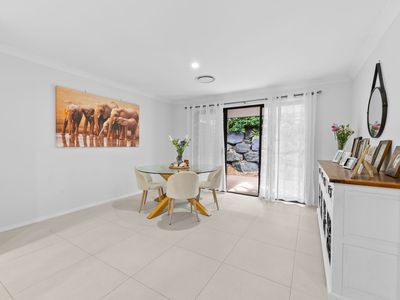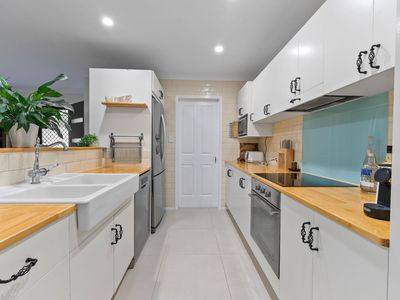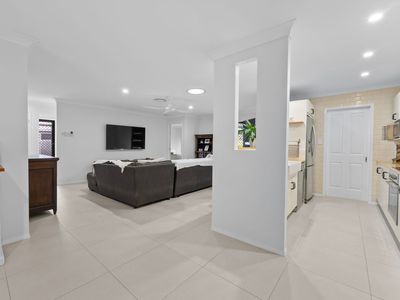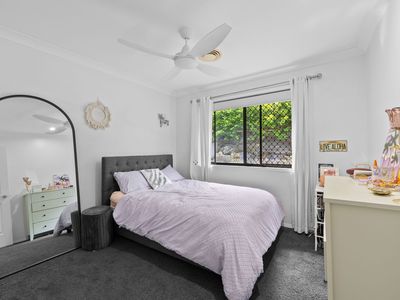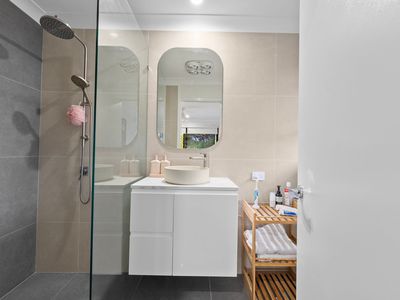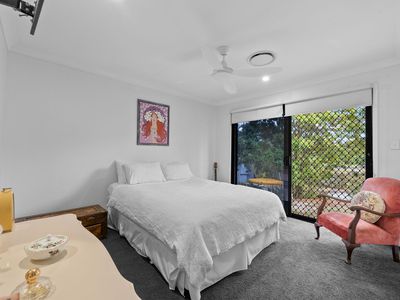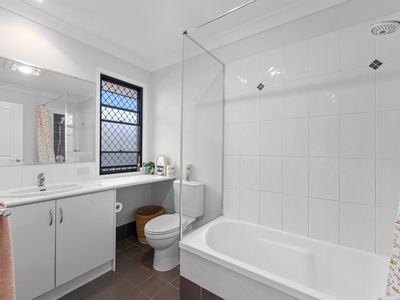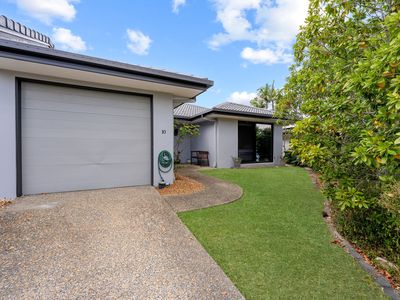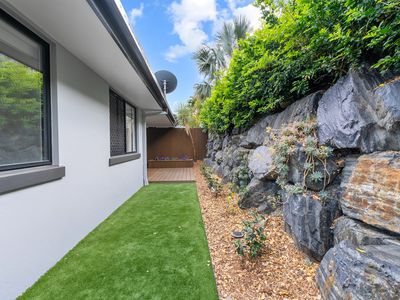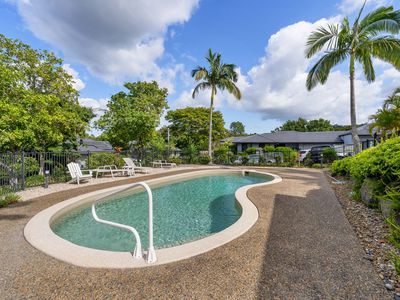Applications are encouraged before viewing. Please visit: https://app.snug.com/apply/remaxunited
***MUST REGISTER VIA SNUG. Please meet agent at gate 5 minutes prior to open home (strictly 15 minutes only)***
Tucked away in a highly sought-after gated community, 10/136 Pacific Pines Boulevard is a sanctuary of modern comfort and relaxed living. The master bedroom is a true retreat, featuring plush carpets, a ceiling fan, a spacious built-in robe, and a private ensuite. Sliding doors lead directly to the side of the property, offering a seamless indoor-outdoor flow and a touch of tranquility.
The remaining two bedrooms are equally inviting, fitted with soft carpets, ceiling fans, and built-in robes, ensuring everyone has their own cozy space. The heart of the home is a bright and open-plan living and dining area, beautifully tiled and offering effortless access through sliding doors to the outdoor deck. This spacious deck is perfect for entertaining, whether it's a weekend barbecue, alfresco dining, or simply unwinding in a private, fully fenced yard featuring low-maintenance artificial turf.
The kitchen is both stylish and practical, with a unique design that showcases a sleek wooden-look benchtop, ample cupboard space, and a double-door pantry. It's the ideal space for whipping up your favourite meals while staying connected to the living area. The main bathroom is generously sized, complete with a bathtub and a large vanity, while the internal laundry, with its own sliding door access to the side, adds convenience to your everyday routine. A linen cupboard ensures there's no shortage of storage.
Outside, a spacious front porch welcomes you, setting the tone for the relaxed lifestyle this home offers. The complex features a sparkling shared pool, perfect for enjoying hot summer days without the maintenance hassle. Additional highlights include a single lock-up garage, ducted air conditioning throughout, and NBN-ready FTTP for fast and reliable internet.
Positioned minutes from Pacific Pines Primary and High schools, Pacific Pines shopping center including Coles, Woolworths and a 7/11 petrol station, easy access to the M1, Helensvale railway and tram stations, and Helensvale Westfield Shopping center, this quality home in an enviable location is a rare discovery.
Property Features:
• Master bedroom with plush carpets, a ceiling fan, private access to side of property through sliding doors, large built in robe and private ensuite
• Remaining 2 bedrooms with ceiling fans, plush carpets and built in robes
• Spacious, open plan living and dining room area with sliding door access to the outdoor area
• Spacious kitchen with a wooden look bench, plenty of cupboard space, unique designed kitchen and a double door pantry
• Main bathroom with Bathtub and large vanity
• Internal laundry with sliding door access to side of property
• Linen/ storage cupboard
• Large tiles throughout
• Outdoor deck area
• Artificial turf
• Fully fenced
• Spacious Front porch
• Located in a gated community
• Shared pool in complex
• NBN ready (FTTP)
• Single lockup garage
• Ducted aircon throughout
• Electric cooktop
• Electric hot water
Applications are encouraged before viewing. Please visit: https://app.snug.com/apply/remaxunited
We are committed to delivering exceptional service and ensuring you stay well-informed about upcoming property inspections. To facilitate a seamless experience, we kindly request you to register your name and contact details on the link below. Property viewings will be scheduled exclusively for registered attendees. If you are not registered via Snug, you will not receive important updates to inspection changes.
If you encounter any difficulties during the registration process, please don't hesitate to reach out to our office at 07 5573 1077, and we'll be glad to assist you. Please Note: Whilst every care is taken in the preparation of the information contained in this marketing, Re/max United will not be held liable for the errors in typing or information. Please note that all information is considered accurate at the time of printing. Get in touch, we'd love to hear from you!














